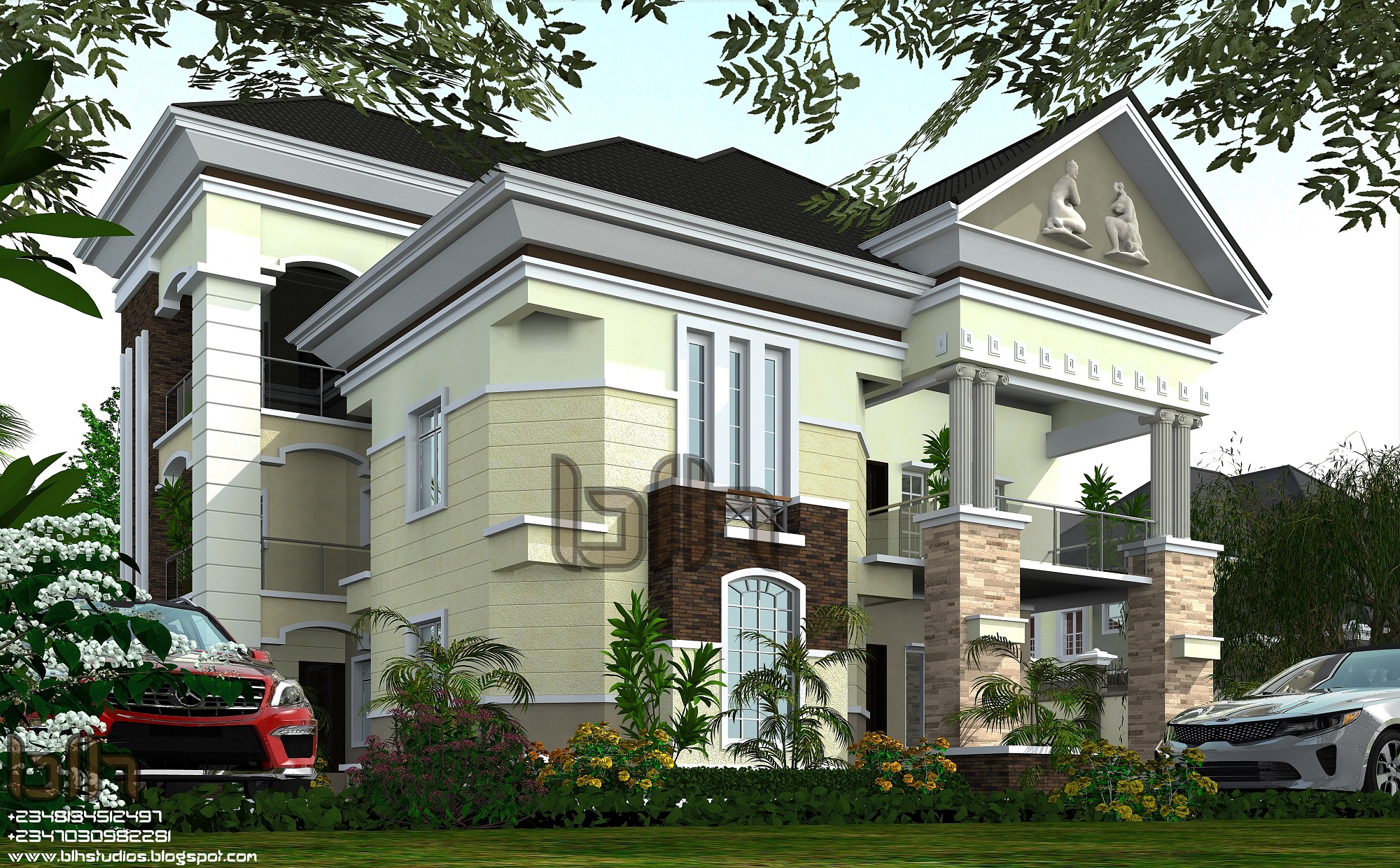GROUND FLOOR
Ante room
Visitor's toilet
Lounge
Dining
Bedrooms 1 and 2 (ensuite)
Dry and wet kitchens
Store
Laundry
2 stair cases leading up to the first floor
FIRST FLOOR
Bedrooms 3, 4, 5 and 6 (all ensuite)
Family lounge
Terrace
1 stair continues to the pent floor
PENT FLOOR
Master suite
Balcony
External dimension: 21.4m by 13.5m


No comments:
Post a Comment