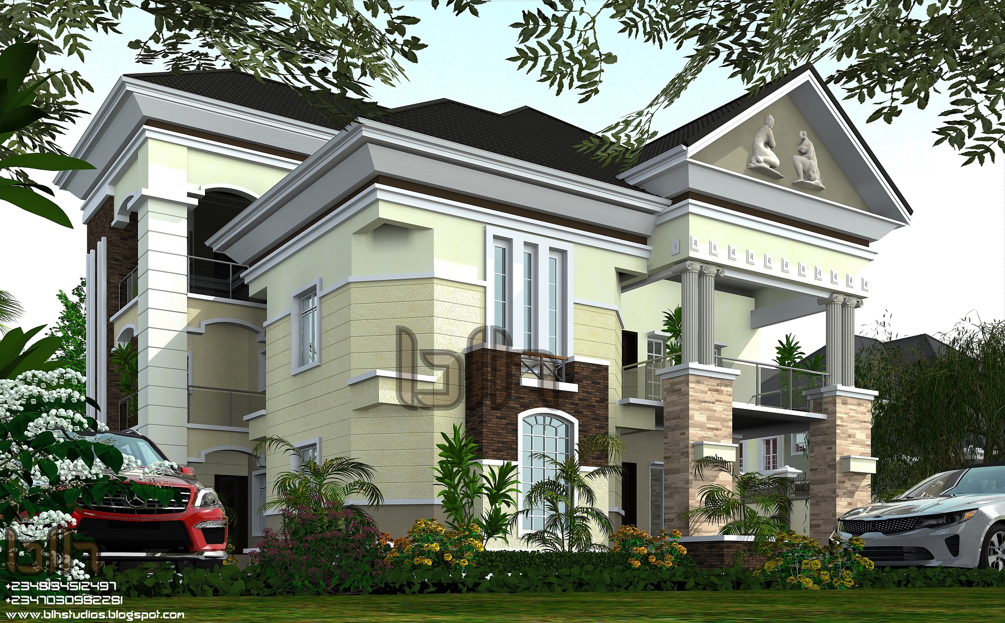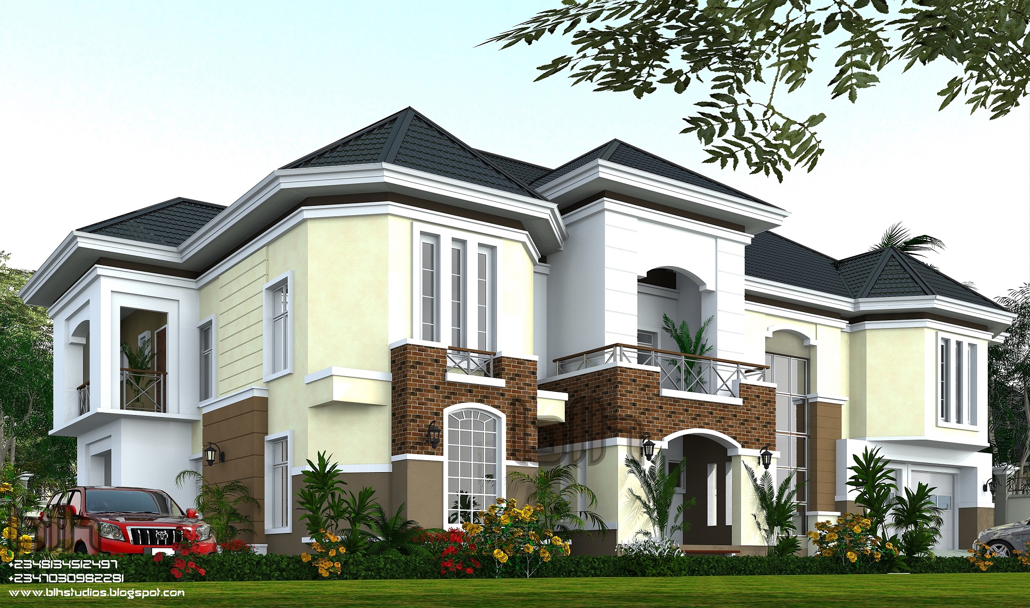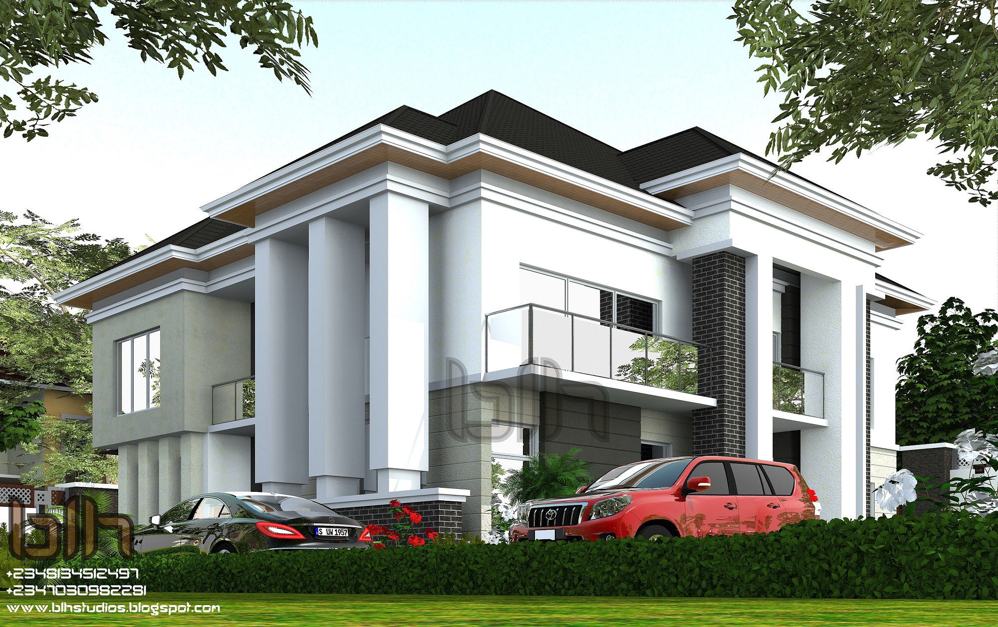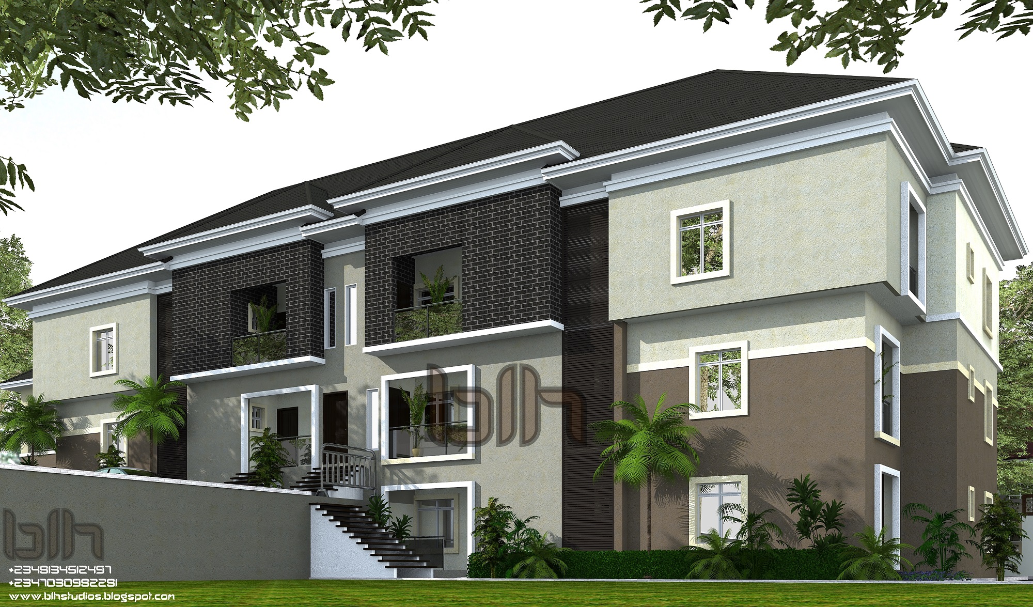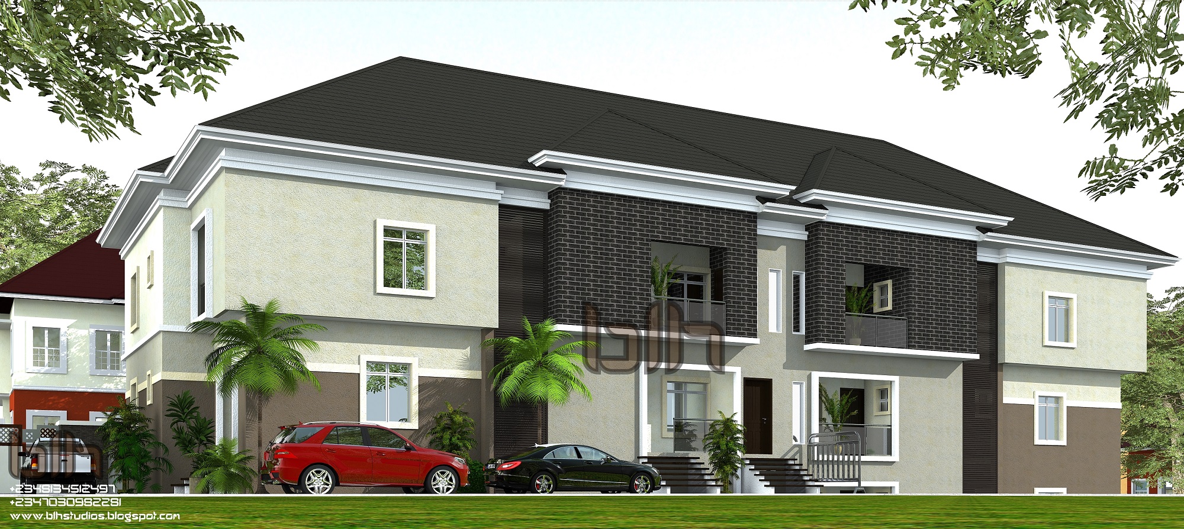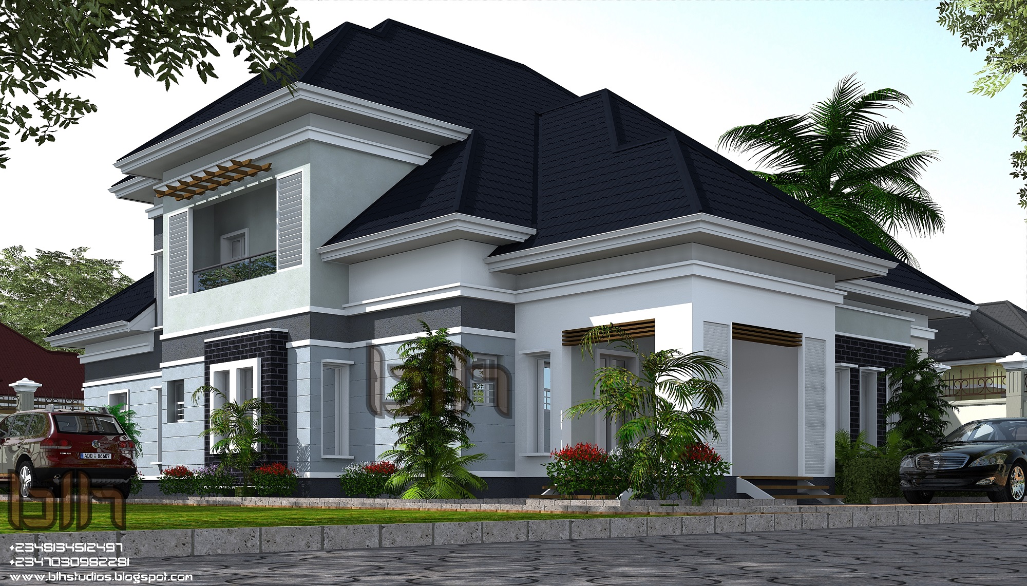GROUND FLOOR
Entrance
Foyer
Visitor's wc
Library (has a WC)
Family Area (contains a jacuzzi)
Kitchen
Pantry
Dining
Main lounge
Bar
Laundry
Bedrooms 1 and 2 (en suite)
1 car Garage
FIRST FLOOR
Bedrooms 3, 4, 5 and 6 (all en suite)
Masters bedroom 1 and 2 (all en suite)
External dimension: 26.3m by 19.2m



